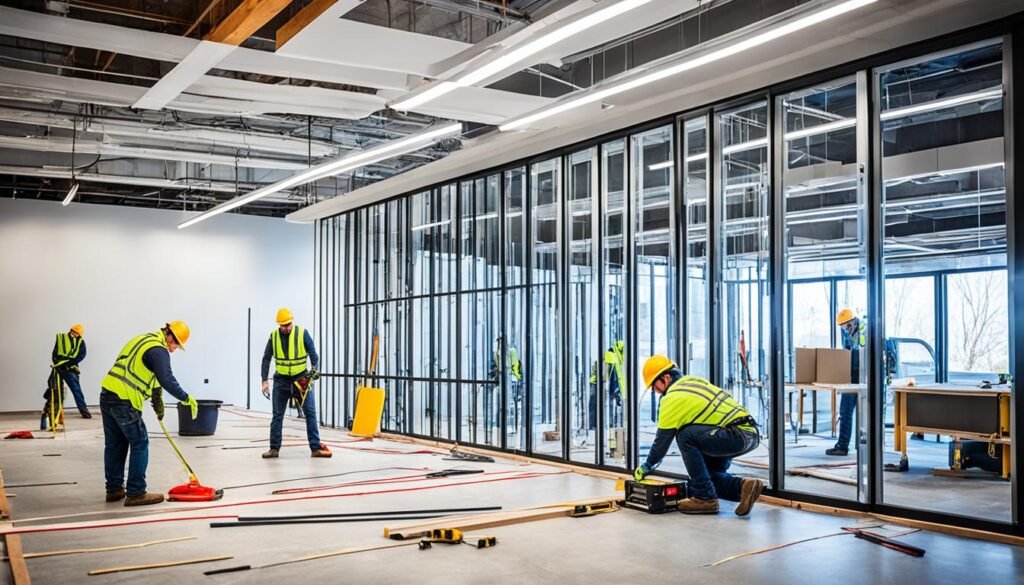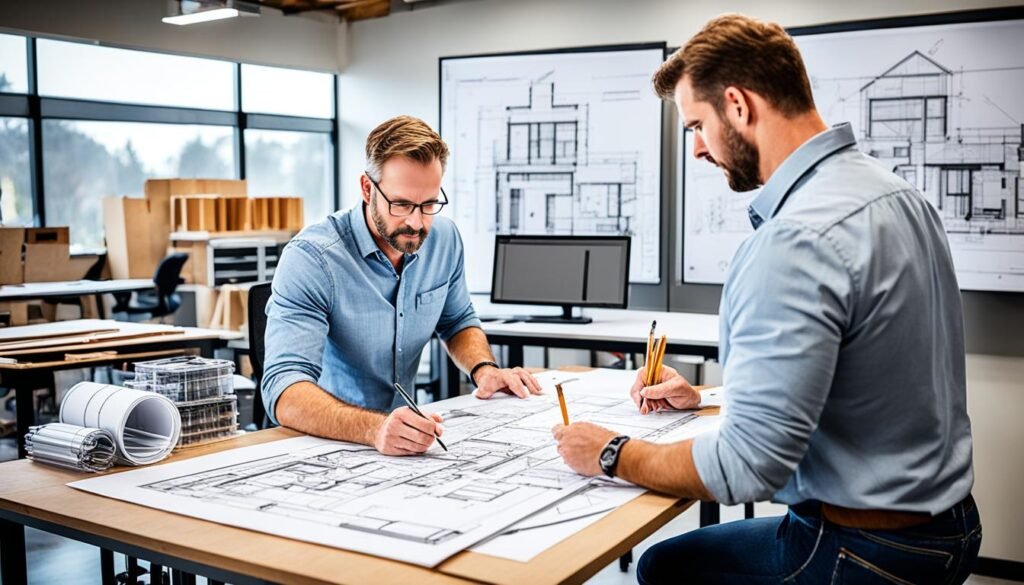Did you know that the term “buildout” in commercial real estate refers to the construction process that occurs with a space that has already been built in its raw form? This surprising fact highlights the significance of understanding the intricacies of buildouts when it comes to transforming commercial spaces into functional and customized environments.
- The buildout process involves customizing existing commercial spaces to meet a tenant’s specific needs and preferences.
- There are two main types of buildout: tenant buildout and turnkey buildout, each with its own dynamics and responsibilities.
- Architects, designers, and contractors collaborate to create functional and aesthetically pleasing spaces during the buildout process.
- During buildout negotiations, factors such as tenant improvement allowances (TIAs) and cost-sharing between landlords and tenants are discussed.
- By understanding the buildout process, its importance, and key considerations, you can make informed decisions that align with your business requirements.
The Importance of Commercial Build Outs
Commercial buildouts play a crucial role in renovating commercial spaces and creating functional office environments that meet the specific requirements of new tenants. Whether it’s transforming second-generation spaces or customizing existing structures, buildouts are essential for creating spaces that align with the needs of businesses.

When considering potential commercial spaces, it is important for tenants to carefully plan their space requirements. This includes factors such as the number of offices, the need for open areas, and the necessity of additional rooms or specialized areas. Understanding these design needs enables tenants to assess the level of renovation and customization required for the space.
Second-generation spaces, which have been previously occupied, often need to be updated or completely transformed to meet the needs of new tenants. These spaces may require extensive renovation work to create a functional office space that aligns with the tenant’s vision. The goal is to create an environment that fosters productivity, collaboration, and employee well-being.
Market conditions and cost-benefit analyses also play a crucial role in the decision-making process of proceeding with a buildout. Tenants need to consider the potential return on investment and the impact on their business operations. This assessment helps them determine whether the benefits of a commercial buildout outweigh the costs and disruptions associated with the renovation process.
“A well-designed and effectively executed commercial buildout can transform a commercial space into a vibrant and functional office environment that enhances business productivity and success.”
– Commercial Real Estate Expert
The cost of the buildout can be negotiated between landlords and tenants, with the responsibility for construction either shared or borne by one party. This negotiation ensures that both parties are satisfied with the financial arrangement and that the buildout aligns with the tenant’s budget constraints.
By prioritizing commercial buildouts, tenants can create spaces that reflect their brand identity, promote employee satisfaction, and optimize workflow. Working with commercial real estate professionals, architects, and contractors who understand the unique requirements of commercial buildouts can help tenants navigate the process and achieve their vision.
Benefits of Commercial Buildouts:
- Create a customized and branded office environment
- Optimize space utilization for efficiency
- Enhance employee productivity and well-being
- Increase the value of the commercial space
- Attract high-quality tenants
- Stay competitive in the market
| Types of Commercial Spaces | Renovation Requirements |
|---|---|
| Office Spaces | May require partitioning, electrical installations, and technology integration. |
| Retail Spaces | Often require lighting upgrades, layout modifications, and aesthetic enhancements to attract customers. |
| Restaurant Spaces | Need specialized kitchen installations, seating areas, and compliance with health and safety regulations. |
| Warehouse Spaces | May require interior buildouts for storage, logistics planning, and the installation of loading docks. |
The Process and Considerations of Build Outs
The buildout process for commercial spaces involves collaboration between architects, designers, and contractors. Architects focus on interior design, while contractors handle the construction work. It is crucial to ensure compliance with local building restrictions and codes throughout the buildout process to guarantee a safe and legal space.
When working on a buildout, it may be necessary to modify or gut the space if there are previous tenant finishes that do not align with the new design. This ensures that the new buildout meets the tenant’s specific requirements and preferences.
Tenant-controlled buildouts provide tenants with complete control over the construction process. They have the freedom to hire architects and contractors and make decisions regarding various aspects of the buildout, such as the placement of electrical outlets and the construction of walls. This level of involvement allows tenants to customize the space according to their needs.
Tenant improvement allowances (TIAs) are commonly negotiated to help cover the costs of the buildout. Landlords may provide a set dollar amount per square foot as an allowance, which can be used to reimburse the tenant for the buildout expenses.
It is important to consider the architect and contractor involvement, compliance with building codes, tenant-controlled buildouts, and tenant improvement allowances when planning a buildout. These factors play a significant role in creating a functional and personalized space that meets the tenant’s needs.

Finding the Right Build-Out for Your Business
When considering a build-out for your business, it is crucial to find the ideal fit that meets your specific requirements. Negotiations play a significant role in determining the final build-out terms, including cost-sharing and the level of control you will have over the construction process.
Market trends and the availability of suitable spaces also influence your options. It’s important to explore compromises and creative solutions based on your needs and budget. For instance, you may consider forgoing certain tenant improvements or negotiating alternative arrangements, such as rent abatement.
Remember that everything related to the build-out is negotiable. Working closely with commercial real estate professionals will help you navigate through the process and find the optimal solution for your business. By staying informed and being proactive in the negotiation process, you can achieve the ideal build-out that aligns with your vision and goals.
FAQ
What does the term “buildout” mean in commercial real estate?
The term “buildout” in commercial real estate refers to the construction process that occurs with a space that has already been built in its raw form. It involves customizing the space to a tenant’s specific needs and preferences.
What are the main types of buildout?
The main types of buildout are tenant buildout, where the tenant takes control of the construction process, and turnkey buildout, where the landlord handles the construction.
Who is involved in the buildout process?
The buildout process typically involves architects, designers, and contractors who work together to create a functional and aesthetically pleasing space.
What factors are discussed during buildout negotiations?
During the buildout negotiations, factors such as tenant improvement allowances (TIAs) and cost-sharing between landlords and tenants are discussed.
Why are commercial buildouts important?
Commercial buildouts play a crucial role in making commercial spaces suitable for occupancy by new tenants. Many commercial spaces require renovation work to meet a tenant’s specific design and functional requirements.
What should tenants consider when planning for a buildout?
When considering potential spaces, it’s essential for tenants to have a clear understanding of their design needs, including the number of offices, open space requirements, and additional rooms or areas necessary.
What is the involvement of architects and contractors in the buildout process?
The buildout process typically involves collaboration between architects, designers, and contractors. The architects focus on interior design, while the contractors handle the construction work.
What are tenant-controlled buildouts?
Tenant-controlled buildouts provide tenants with complete control over the construction process, allowing them to hire architects and contractors and make decisions on various aspects such as electrical outlets and wall construction.
What are tenant improvement allowances (TIAs)?
Tenant improvement allowances (TIAs) are often negotiated to help cover the costs of the buildout. TIAs are typically set as a dollar per square foot amount and can be used to reimburse the tenant for the buildout costs.
How can tenants find the right build-out for their business?
When considering a buildout for your business, it is crucial to find the right fit for your specific requirements. Negotiations play a significant role in determining the final build-out terms, including who bears the costs and how much control the tenant will have over the construction process.